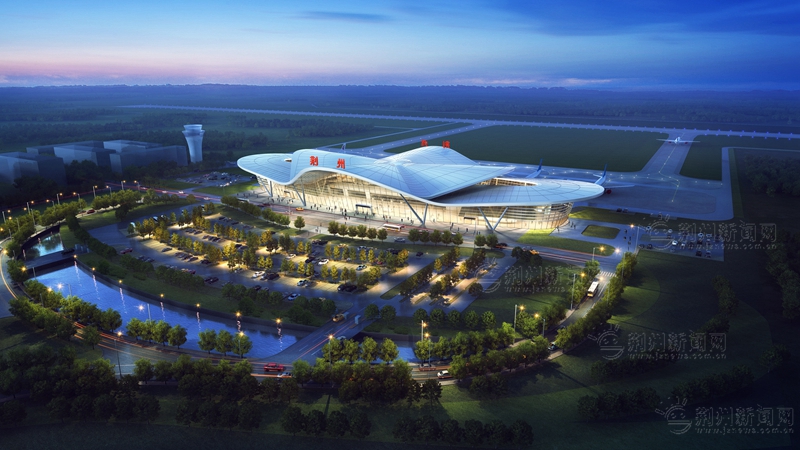






Along with the overall planning of Jingzhou CivilianAirport passing the evaluation of experts, main buildings such as airportterminal has lifted the veil, and appeared the “beautiful outline”.
“Lotus” and“phoenix” integrated into the design
The terminal building covers an area of 13,800 squaremeters.
The composition of the terminal is a six-petal flower andthe four ones at the lower floor are entrance hall, VIP hall, departure halland arrival hall of remote boarding gate respectively and form as a rainshed,while the two ones at the upper floor form the high-side window of interiorhall, integrating building shape and multiple functions perfectly.
Seeing from the outer appearance, the high-flying roofmakes the horizon of terminal up and down with rich outlines, and looksdifferent from different views. With a soaring momentum, the building seemslike a flying phoenix. It embodies the flourishing scene of Jingzhou, meaning abright future of Jingzhou.
The design of station square is derived from flyingphoenix, forwarding layer by layer. The embellished patterns dance in thespring breeze.
The approaching road to airport adopts the process ofring road organization transport. The parking lot of station square covers anarea of 10,000 square meters.
It is said that, the building feature of the terminalplays a “leading” role in the entire airport buildings. By integrating functionand technique with art, buildings should demonstrate the new style of Chinesebuildings but also fully embodies the profound culture and tourist features of Jingzhou,and much highlight the features of airport logo—emphasizing the impressioneffect of roof plane.
Five key words display the design concept
The overall plan of the terminal adheres to the rule offunction-first, people-orientation, environmental protection, flexibleexpansion and focusing on benefits.
At this personalized building which displays “Jingzhousymbol”, its transportation function is the most distinguished and thepassenger-oriented “humanism sentiments and sense” is embodied everywhere. Theidea of energy conservation and environmental protection runs through thebuilding design. The most important is that, by considering the comparativestrong radiation power of Jingzhou, the terminal has already reserved space forthe future development in the design.
The design of Jingzhou Civilian Airport takes function asthe priority to create “functional” places and its interior design, by takingsimplicity, smooth processing, comfort and convenience at the core, will form amodernized airport integrated facility in terms of passenger waiting,commercial and trade service, and catering.
The design scheme fully considers the need andconvenience of passengers with simple processing, clear logo, convenientfacilities, and kindly care, especially targeting at the requirements andservice of special passengers, so as to create waiting space with health,comfort, quickness and convenience.
The building design focuses on natural ventilation andlighting and saves big but useless space so as to reduce the equipment energyconsumption; it will adopt environmental-protection energy and meanwhile adoptnew materials, new equipment, and new technology of energy conversation andnon-pollution in the equipment and materials.
“InstructionBook” of Jingzhou Civilian Airport
Terminal: 13,800 square meters; adopting front-liningarrangement and paralleling with the runways; one-floor half-arranged methodover the ground in design; setting up 5 aircraft boarding bridges;
Station square: adopting one-way circling transportation;parking lot before the terminal covering an area of about 10,000 square meters;
Passenger throughput: according to prediction, the annualpassenger throughput will be 0.7 million in 2025 while cargo throughput of2,450 tons.
Runway length (construction of this phase): 2,600 meters;according to 4E planning, the runway length will be 3,200 meters in the longterm;
Annual taking-off and landing aircrafts: 8,300 times;
Flight routes: flights to 12 major domestic citiesincluding Beijing, Shanghai, Guangzhou, Xi’an, Chongqing, and Sanya will beopened and international flights will be opened as well in long term;
Short-term designed aircraft type: B737 and A320aircrafts and all kinds of domestic regional jets;
Two-floor building: the first floor is mainly for the useof passengers’ check-in, security inspection, and passengers’ arrival,including send-off hall, check-in hall, security inspection hall, arrival hall,and luggage picking hall; and the second hall is for the use of passengers’departure, including the waiting hall for near flight slots, VIP hall, businesscatering, and office and supporting service facilities.